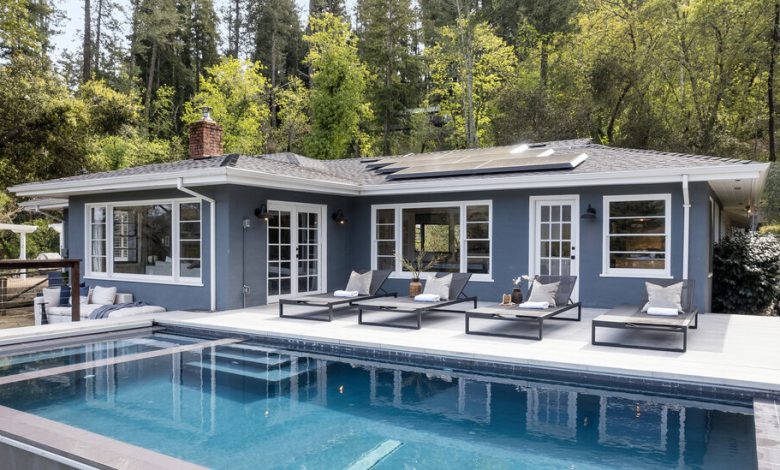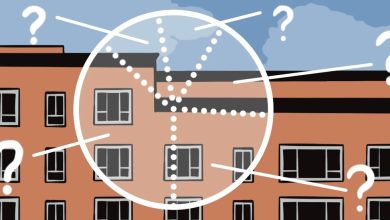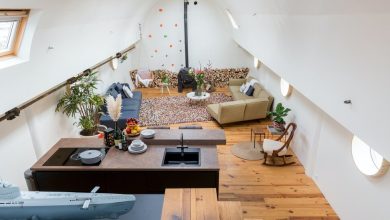$1.8 Million Homes in California

- Joseph Schell Photography for Sotheby’s International Realty
- Joseph Schell Photography for Sotheby’s International Realty
- Joseph Schell Photography for Sotheby’s International Realty
- Joseph Schell Photography for Sotheby’s International Realty
- Joseph Schell Photography for Sotheby’s International Realty
- Joseph Schell Photography for Sotheby’s International Realty
- Joseph Schell Photography for Sotheby’s International Realty
- Joseph Schell Photography for Sotheby’s International Realty
- Joseph Schell Photography for Sotheby’s International Realty
- Joseph Schell Photography for Sotheby’s International Realty
- Joseph Schell Photography for Sotheby’s International Realty
- Joseph Schell Photography for Sotheby’s International Realty
- Joseph Schell Photography for Sotheby’s International Realty
Calistoga | $1.75 Million
A 1952 house with three bedrooms and two bathrooms, along with a barn, a detached office and a gazebo, on a 2.1-acre lot
In the late 1860s, Calistoga became a popular vacation destination for residents of San Francisco drawn by the fresh air and natural hot springs. Those hot springs and the surrounding resorts are still a draw, along with the area’s wineries and the hiking trails in Robert Louis Stevenson State Park, which ascend to the top of Mount Saint Helena, about 40 minutes from this property.
Downtown Santa Rosa or Napa are about half an hour away by car. Driving to San Francisco takes about 90 minutes. Sacramento is two hours away.
Size: 1,618 square feet
Price per square foot: $1,082
Indoors: A long driveway leads from the street to the house. The front door opens into a foyer with hardwood floors.
Straight ahead is an open living-and-dining area with a gas fireplace that has a stone mantel; large windows looking out at the mountains; and French doors that open to the deck next to the pool.
This space connects to a kitchen with Saltillo-tile floors, stainless steel appliances, including a Viking gas range, and a door to the pool area. Off the kitchen is a laundry room with a side-by-side washer and dryer. A bedroom and a full bathroom with a walk-in shower are also in this part of the house.
Two bedrooms are off a hallway extending from the foyer. The primary bedroom is sunny and big enough to hold a king-size bed; the bedroom across the hall has a wall of built-in cabinetry. They share a bathroom with a windowed tub and shower and a white porcelain pedestal sink.




