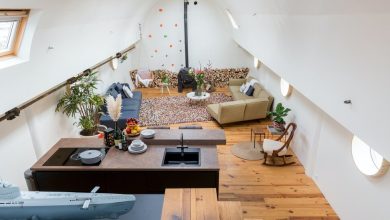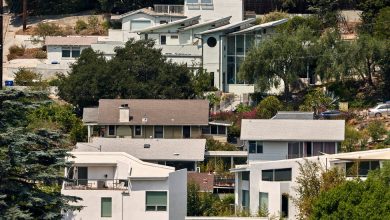$2.7 Million Homes in California

What You Get for $2.7 Million in California
24 Photos
View Slide Show ›

Oakland | $2.675 Million
An Edwardian house built in 1910, with four bedrooms and three bathrooms, on a 0.1-acre lot
This house is on a wide street lined with other stately Edwardian houses, similarly updated with an eye toward maintaining historic character. The owners of this home changed the color of the exterior paint from pale blue to deep gray, with touches of black accenting the original entry and clinker-brick porch, which sit underneath a row of original decorative corbels.
In addition to its housing stock, the Rockridge section of the city is popular for its independent businesses. On College Avenue, within half a block of this house, are a locally owned bookstore, a gourmet food market and a record store. The Rockridge BART station is less than half a mile away.
Size: 2,784 square feet
Price per square foot: $961
Indoors: Steps lead from the street to the porch, where the original front door opens into a bright foyer. To the right is a formal living room with large, street-facing windows that include the original beveled tulip trim. The sellers added a contemporary light fixture, although the original fixtures were saved and put in storage.
The original hardwood floors continue into a formal dining room with a fireplace and original built-in cabinets that have beveled-glass accents.
Behind the dining room is an updated kitchen with stainless-steel appliances and a green-tile backsplash. The kitchen and adjoining breakfast nook are open to a family room; a hallway off this space leads to a bedroom and a full bathroom with a glass-walled shower.
From the foyer, a staircase leads to the second floor, where there are three bedrooms and two full bathrooms. At the top of the stairs is a sitting area with a ceiling fan to circulate air. To the left of this space is the primary bedroom, in which two built-in display cabinets flank windows overlooking the neighborhood; next door is an updated bathroom with a cherry-wood double vanity. On the other side of the bathroom is a dedicated office space that could be used as extra closet space.
At the other end of the hall are two guest rooms, each large enough to hold a queen-size bed. One has a fireplace and a balcony facing the street. Between the two bedrooms is a full bathroom with a combination tub and shower.
Outdoor space: A wood deck off the family room steps down to the backyard, where a lemon tree is planted next to a small patio, with space for more plants or a garden along the fence. The detached garage holds one car.
Taxes: $33,432 (estimated)
Contact: Colette Washington and Doris M. Vela, Keller Williams Realty Oakland, 510-326-1119; kwoakland.com

Credit…Dale Rehfeld/WALKINTOUR
South Pasadena | $2.688 Million
A 1906 Craftsman house with three bedrooms, two and a half bathrooms and a guest apartment with one bathroom, on a 0.3-acre lot
This house was built John C. Austin, an architect who contributed to the designs of some of the area’s best-known buildings in the 1920s and 1930s, including Los Angeles City Hall and the Griffith Observatory. A 1905 Los Angeles Times notice about the home’s construction estimated the cost at $2,540.
South Pasadena, a small city that borders Pasadena and the Highland Park section of Los Angeles, is popular with families looking for spacious homes within easy commuting distance of downtown Los Angeles, about 10 minutes away by car.
Size: 3,591 square feet
Price per square foot: $749
Indoors: From the street, a vertiginous staircase leads to the front door, passing the entrance to the guest quarters along the way.
The living room, just beyond the front door, was recently updated as part of a renovation done by the sellers. Like the rest of the house, it has been freshly painted (with nontoxic paint) and has new engineered-wood flooring. A fireplace surrounded by rough bricks is built into one wall, and to the left of the main sitting area is a raised platform with diamond-paned windows and space for a desk.
To the right of the living room is an open dining area facing more diamond-paned windows overlooking the deck, which wraps around this level of the house. A wide doorway leads to a family room with white-painted ceiling beams; another doorway opens to the kitchen, updated by the sellers with new Thermador appliances and a geometric-tile backsplash. Off one side of the room is a breakfast nook; off another are a butler’s pantry and mudroom.
A half bathroom is tucked between the kitchen and the stairs, brightened by more diamond-paned windows that stretch nearly to the ceiling. On the right side of the landing is a guest room with a private balcony; next door is a full bathroom with a claw-foot tub and a new vanity. On the other side of the bathroom is a second guest room with access to a balcony with views of the San Gabriel Mountains, shared with the primary suite directly across the stairs. The large bedroom in the primary suite includes an alcove that could be used as a work space or a dressing area; the en suite bathroom has a new glass-walled shower and porcelain soaking tub.
The guest unit, which has a separate entrance, is set up as a studio apartment, with a sleeping alcove and a bathroom with a stall shower.
Outdoor space: The renovation included extensive work to the exterior of the property. In addition to adding drought-tolerant plants, the sellers used rocks excavated from the hillside to build low walls and a dining patio. They also added a synthetic lawn at the top of the lot, along with a small basketball court and a vegetable garden. A garage at street level holds one car.
Taxes: $34,140 (estimated)
Contact: Alice Meng, The Meng Group, Dilbeck Real Estate, 626-628-6484; dilbeck.com
Sonoma | $2.695 Million
A midcentury ranch house with two bedrooms and two and a half bathrooms, a detached office and a guesthouse, on a 0.3-acre lot
This property is a little more than a mile from the heart of Sonoma, a bustling city with about 10,000 year-round residents. The house was designed as a hotel-inspired retreat, with landscaping that includes a pond, a redwood grove and rock walls, creating a sense of privacy.
Tasting rooms associated with many of the area’s wineries can be found along Broadway, the city’s main drag. Sonoma Plaza, a five-minute drive from this house, is one of the oldest plazas in California, surrounded by historic buildings like the Mission San Francisco Solano. San Francisco is about an hour and 15 minutes away, depending on traffic.
Size: 2,515 square feet
Price per square foot: $1,072
Indoors: A new wood gate opens to a gravel courtyard in front of the house, framed by mature trees and drought-tolerant plants.
The main entrance is through glass doors that slide open to an airy living room with a fireplace topped by a polished-concrete mantel created by Fu-Tung Cheng, a Bay Area designer. More glass doors line the wall opposite the entrance, flooding the space with natural light.
Refinished cherry hardwood floors extend from the living room into the kitchen and the dining area that faces it. The kitchen has stainless-steel appliances, including a six-burner Viking range, and an island topped with more polished concrete. Behind the kitchen is a sitting area with views of the rear garden.
Off the living room are two bedroom suites: The primary suite has high ceilings, a walk-in closet and a bathroom with a soaking tub and a custom tansu vanity made in the Japantown section of San Francisco; the other suite has more high ceilings, another walk-in closet, a separate space that could be an office or a sitting room and a bathroom with a walk-in shower and another tansu vanity.
Also on this side of the house is a powder room with a sliding door that conceals a laundry room.
A separate office space is connected to the main house by a deck. Farther in the backyard is a guesthouse set up as a studio apartment, with its own kitchen. The floors are cork, and a sleeping nook is large enough to comfortably hold a queen-size bed.
Outdoor space: The large deck functions as an outdoor dining room. The backyard has gravel paths that wind around, connecting a pond to a patio area and a gas firepit. A shed holds a pump that supplies water to the pond, and there is a carport equipped with an electric vehicle charger.
Taxes: $33,684 (estimated)
Contact: Avram Goldman, Compass, 707-934-2323; compass.com
For weekly email updates on residential real estate news, sign up here. Follow us on Twitter: @nytrealestate.




