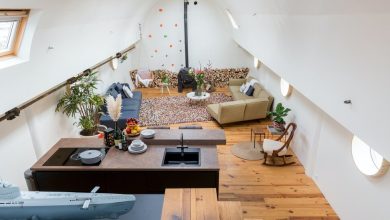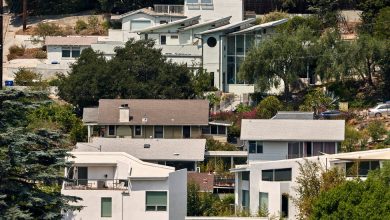$3.5 Million Homes in California

What You Get for $3.5 Million in California
24 Photos
View Slide Show ›

Palm Springs | $3.5 Million
A midcentury-modern house built in 1958, with four bedrooms and three bathrooms, on a 0.3-acre lot
Charles Du Bois, a New York-born architect who studied at U.C.L.A. and M.I.T., worked extensively in Southern California in the mid-20th century, building homes in the San Fernando Valley as well as Palm Springs. This one and several others came to be known as Swiss Miss houses, because of their A-frame structure that recalled an Alpine chalet.
The house is in the Vista Las Palmas neighborhood, less than half a mile from estates once owned by Dean Martin, Marilyn Monroe and Elvis Presley. Downtown Palm Springs, with its shopping and dining, is less than two miles away, or about a 10-minute drive.
Size: 2,417 square feet
Price per square foot: $1,448
Indoors: A path cuts through the front yard, landscaped with gravel and palm trees, to the front door, set in the middle of the A-frame facade. Behind a frosted-glass door is a foyer that extends to a living room dominated by floor-to-ceiling windows overlooking a swimming pool and the rugged mountain landscape. At the center of the far wall is a rock fireplace that stretches to the ceiling.
To the right of the living room is an open dining area and kitchen, with a starburst light fixture, kitchen cabinets faced with various woods in a herringbone pattern and a gray-and-white tile backsplash.
A hallway off the living room leads to three of the home’s four bedrooms. To the immediate left is a guest room with a polka-dot accent wall. At the end of the hall is the primary suite, which has sliding-glass doors that open to the backyard and a bathroom with a herringbone-patterned vanity that recalls the kitchen cabinets. Across from the primary suite is another guest room, and next door is a bathroom with a tiled walk-in shower.
The fourth bedroom is off the foyer; it has an en suite bathroom with a walk-in shower.
Outdoor space: A small patio in front of the house has room for two chairs and a small table. The backyard has several distinct spaces: a sitting area in front of an outdoor fireplace; a built-in barbecue next to a patio with space for lounge chairs; and a lawn big enough for bocce. At the center of the backyard is a swimming pool with a separate spa. Ample parking is available in an attached carport and in the large driveway.
Taxes: $43,752 (estimated)
Contact: John Lewis, Keller Williams Realty, 714-654-4159; johnlewis.kw.com

Credit…Paul Barnaby for Wish Sotheby’s International Realty
Los Angeles | $3.475 Million
A Spanish-style house built in 1929, with three bedrooms, two and a half bathrooms and a one-bedroom, one-and-a-half-bathroom guesthouse, on a 0.2-acre lot
The Toluca Lake neighborhood was developed in the 1920s and has long been popular with entertainment industry professionals looking for easy access to the major studios. Frank Sinatra, Bob Hope and Bing Crosby all had houses within half a mile of this one, and CBS and Warner Bros. have studio compounds within a 10-minute drive.
Riverside Drive, a major San Fernando Valley thoroughfare, is a few blocks north, and a Trader Joe’s, a post office and a 1960s-style diner are all within walking distance. Burbank is a 10-minute drive; Hollywood is 15 minutes away.
Size: 3,022 square feet
Price per square foot: $1,150
Indoors: A gate separates this property from the street, and the entrance is set under an arch with Saltillo-tile floors.
The living room has a barrel-vault ceiling, a fireplace framed in Spanish tile and a large window facing the front yard, with a hand-painted stained-glass inset.
To the left of the living room is an open kitchen, breakfast nook and dining area with a coffered ceiling, a stained-glass window above the sink, a Thermador range and a dedicated beverage refrigerator.
From the dining area, a hallway extends to the three bedrooms on other side of the house. At the far end of the hall is the primary suite, which has a custom-made solid-fir ceiling and a bathroom with 1920s-inspired tile work and a porcelain soaking tub.
Across the hall are two guest rooms, each big enough to hold a queen-size bed. They are connected by a bathroom with a double vanity and a walk-in shower. A powder room with a mirrored vanity is off the main hallway, as is a pantry with access to the side yard.
The guesthouse, built by the sellers, has two stories, with a living room and powder room on the first floor and a kitchen, bedroom and full bathroom on the second.
Outdoor space: A tiled patio behind the main house has room for a set of chairs and a small table; the adjacent patio in front of the guesthouse has space for a full-size dining table. The garage attached to the guesthouse holds one car, and there is more space for parking in the gated driveway.
Taxes: $43,440 (estimated)
Contact: Tina Stern, Wish Sotheby’s International Realty, 310-987-0004; sothebysrealty.com
Montecito | $3.495 Million
A neo-Classical house built in 1921, with three bedrooms and three bathrooms, on a one-acre lot
This house was originally part of the property next door. A smaller version of its neighbor, it was designed for the mother-in-law of the property’s owner. The road it sits on is quiet, with sweeping views of the hills and easy access to the ocean. Summerland Beach, popular with families and surfers, is five minutes away by car, and nearby businesses include a restaurant in an 1890s Victorian house, a winery and an antiques store.
Downtown Santa Barbara is 10 to 15 minutes away, and the University of California, Santa Barbara is a 20-minute drive.
Size: 2,911 square feet
Price per square foot: $1,201
Indoors: The front yard is private thanks to a row of hedges and a gate that shelter the walkway to the front door.
The foyer is sunny, with a tile floor. To the left is a living room with hardwood floors and crown molding. Beyond the living room is a family room with built-in bookcases, a fireplace with a simple white mantel and a bay of windows looking out at the palm trees in the backyard.
This space connects to a kitchen with stainless-steel appliances and an adjoining sunroom with space for a breakfast table.
There are two bedrooms on this level, off a hallway that extends from the family room. At the end of the hall is the primary suite, which includes a bedroom with a fireplace, a sunroom with Pacific Ocean views and a bathroom with a pedestal sink. Next door is a guest room with an en suite bathroom.
From the kitchen, steps lead down to the lower level, which could serve as a separate guest apartment: It has a den with access to the rear patio, a bedroom with a walk-in closet, a full kitchen and a full bathroom. Also on the lower level is a bonus room with its own entrance and Saltillo-tile floors.
Outdoor space: The patio off the lower level of the house is large, with ample space for entertaining. A doorway allows it to be closed off from the rest of the backyard, which is lined with palm trees. A brick path in the backyard leads to a second patio with views of riding trails. The driveway has space to park three cars.
Taxes: $43,692 (estimated)
Contact: Cammie Calcagno-Newell, Calcagno and Hamilton Partners, Berkshire Hathaway HomeServices, 805-455-7661; liveinsantabarbararealestate.com
For weekly email updates on residential real estate news, sign up here. Follow us on Twitter: @nytrealestate.




